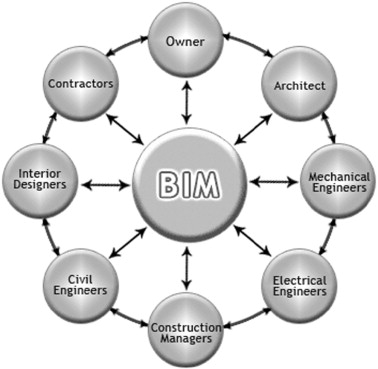As we delve deeper into this fascinating matrix of digital construction planning, do you know what makes BIM tick? What key components and features make it an unparalleled tool in architecture? Buckle up as we embark on a journey unraveling the mysteries behind BIM Architectural Services – your magic carpet ride towards designing smarter, planning better, and constructing faster in today’s dynamic architectural landscape.
Critical Components of BIM Architectural Services
Schematic Design (SD)
BIM is used to create Schematic Design in the preliminary phase of a project, including conceptual layouts, space organization, and overall aesthetics.
Architectural Drafting Services
IT Services related to BIM encompass meticulous architectural drafting. This includes the precise creation and modification of plans, sections, and elevations – critical elements in all design and construction stages.
Architectural Revit 3D Modeling
Professionals can use Revit, a prominent BIM software, to create detailed 3D models of buildings, confining all architectural elements.
Comprehensive Architectural Plans
BIM allows the development of comprehensive designs for floors, elevations, roofs, ceilings, furniture, and kitchen layouts, presenting an all-encompassing project viewpoint.
Architectural Site Plan Layout
Creating accurate site plans is crucial for project development. Building Information Modeling (BIM) tools aid in devising comprehensive layouts that include topography, buildings, and utilities.
Architectural Conceptual, Schematic, and Design Development
“BIM aids in all stages of the design process, from the conceptualization phase to the development of detailed schematics and design documents.”
Architectural Construction Documents Set
An integral part of architectural services, BIM helps prepare construction document sets essential for the building process.
Architectural Component Revit Family
Revit families, a BIM feature, allow for the creation of detailed architectural components, aiding in standardized and customized design processes.
Point Cloud to Architectural BIM Modeling
This involves converting point cloud data into precise BIM models, crucial for renovation and historical preservation projects.
Architectural Shop Drawings
Detailed shop drawings for construction are efficiently produced using BIM, enhancing accuracy and clarity.
Architectural As-built Drawings
BIM creates as-built drawings post-construction, reflecting the completed project for future reference and maintenance.
Quantity Take-off and Material Take-offs (BOQ & BOM)
BIM aids in accurate quantity and material take-offs, which is essential for cost estimation and procurement.
Features of BIM Architectural Services
2D and 3D Modeling
BIM’s capability to render both 2D drawings and 3D models ensures comprehensive visualization and analysis of the project.
Shop Drawings
Highly detailed and accurate shop drawings are produced, ensuring construction teams have precise information.
CAD to BIM Conversion
Transitioning from traditional CAD drawings to BIM models is a key feature, allowing for enhanced coordination and collaboration.
Clash Detection and Content Creation
BIM tools can detect potential design clashes and facilitate the creation of custom content for projects.
Streamlined Strategy Planning
BIM enables the efficient planning of construction strategies, ensuring project timelines and resources are optimized.
Architectural Drafting for Detailed Design
BIM makes Detailed architectural drafting more accessible and precise, enhancing the overall design quality.
Construction Documentation
Comprehensive and accurate construction documents are generated, crucial for the execution of building projects.
As-built Drawings with Cost Estimation
Post-construction, as-built drawings are prepared along with detailed cost estimation, aiding in project closure and maintenance planning.
Benefits of BIM Architectural Services
- BIM technology reduces errors, saves costs, and improves time efficiency.
- Promotes better communication and collaboration among project stakeholders.
- Ensures high design quality and accuracy through detailed modeling.
- Streamlines construction process for better planning and coordination.
- Supports sustainable design, enabling the creation of energy-efficient, environmentally friendly buildings.
Popular BIM Software for Architectural Services
ArchiCAD
A leading BIM software is known for its user-friendly interface and robust capabilities.
Revit
Revit is a critical instrument for modern architectural design and documentation.
SketchUp
Widely utilized software due to its user-friendly interface.
Allplan Architecture
A versatile BIM solution catering to a wide range of architectural needs.
Case Studies and Examples
Renowned for its architectural marvels and innovative construction projects, Dubai has extensively embraced Building Information Modeling (BIM). Here are some notable case studies showcasing the application and impact of BIM in various sections within Dubai:
Dubai Opera House
Similarly, the Dubai Opera House utilized BIM in its architectural planning, structural blueprinting, and MEP coordination. This iconic building is known for its unique dhow-shaped design. BIM technology was vital to visualizing these intricate shapes and ensuring they were perfectly meshed with functional aspects. It streamlined communication among different teams and helped identify and address potential issues ahead of time.
Dubai Metro Project
The design and construction of the Dubai Metro project, a leading-edge global urban railway system, heavily relied on BIM. This technology was crucial in mapping the route, designing stations, and merging the metro system with the current city infrastructure. The project team handled the intricate process of building a vital transport network in a busy city environment thanks to BIM.
Final Thoughts:
BIM’s future in architectural services is promising and filled with vast possibilities. As technology advances, BIM will transform the architecture industry, fostering creativity, productivity, and eco-friendliness. Its influence will extend beyond just the design and construction stages, permeating the whole lifespan of buildings and signifying a fresh phase in architectural services.





